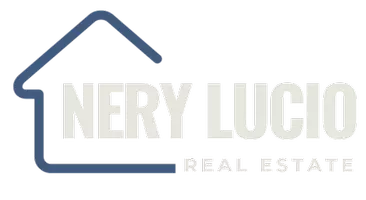For more information regarding the value of a property, please contact us for a free consultation.
3471 Roxbury ST Rosamond, CA 93560
Want to know what your home might be worth? Contact us for a FREE valuation!

Our team is ready to help you sell your home for the highest possible price ASAP
Key Details
Sold Price $405,000
Property Type Single Family Home
Sub Type Single Family Residence
Listing Status Sold
Purchase Type For Sale
Square Footage 1,582 sqft
Price per Sqft $256
MLS Listing ID SR25181017
Sold Date 10/09/25
Bedrooms 3
Full Baths 2
HOA Y/N No
Year Built 2007
Lot Size 6,651 Sqft
Property Sub-Type Single Family Residence
Property Description
Located in East Rosamond, this inviting 3-bedroom, 2-bathroom home features a desirable split-wing floor plan designed for both comfort and privacy. At the heart of the home is an open kitchen with granite countertops, ample cabinet space, and a large island with a breakfast bar—perfect for casual meals or entertaining. Enjoy meals in the dining area just off the kitchen or at the island for a quick bite. The kitchen flows seamlessly into the living room, where a cozy fireplace serves as the focal point.
The oversized primary suite offers a spacious retreat with a large ensuite bathroom. Fresh carpet was installed just one week before listing, ensuring a move-in ready feel. Additional upgrades include an air filtration system and a newer AC unit, replaced just two years ago.
Step outside to a backyard designed for low-maintenance enjoyment, featuring a cement patio for your outdoor furniture and artificial turf for year-round greenery. RV access makes it easy to store a camper, boat, or desert toys. Energy efficiency is built in with an air filtration system and solar at just $175/month, covering the sellers' full electric usage.
With its thoughtful layout, modern comforts, and versatile outdoor space, this home is ready to welcome its next owner.
Location
State CA
County Kern
Area Rosa - Rosamond
Zoning R-1
Rooms
Main Level Bedrooms 3
Interior
Interior Features Breakfast Bar, Eat-in Kitchen, Primary Suite, Walk-In Closet(s)
Heating Central
Cooling Central Air
Flooring Carpet, Tile
Fireplaces Type Living Room
Fireplace Yes
Appliance Dishwasher, Disposal, Gas Oven, Gas Range, Microwave, Refrigerator
Laundry Inside
Exterior
Parking Features Driveway, Garage
Garage Spaces 2.0
Garage Description 2.0
Fence Wood
Pool None
Community Features Curbs, Street Lights, Suburban, Sidewalks
Utilities Available Electricity Connected, Natural Gas Connected, Sewer Connected, Water Connected
View Y/N No
View None
Roof Type Tile
Porch Concrete
Total Parking Spaces 2
Private Pool No
Building
Lot Description Rectangular Lot
Story 1
Entry Level One
Foundation Slab
Sewer Public Sewer
Water Public
Architectural Style Traditional
Level or Stories One
New Construction No
Schools
School District Kern Union
Others
Senior Community No
Tax ID 25111202002
Acceptable Financing Cash, Conventional, FHA, USDA Loan, VA Loan
Listing Terms Cash, Conventional, FHA, USDA Loan, VA Loan
Financing USDA
Special Listing Condition Standard
Read Less

Bought with Antonette Aguilar Elevate Real Estate Agency
GET MORE INFORMATION





