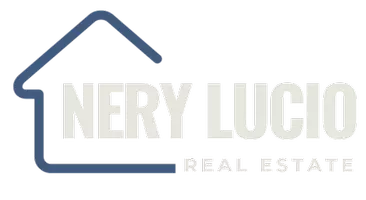For more information regarding the value of a property, please contact us for a free consultation.
39214 Chantilly LN Palmdale, CA 93551
Want to know what your home might be worth? Contact us for a FREE valuation!

Our team is ready to help you sell your home for the highest possible price ASAP
Key Details
Sold Price $555,000
Property Type Single Family Home
Sub Type Single Family Residence
Listing Status Sold
Purchase Type For Sale
Square Footage 2,408 sqft
Price per Sqft $230
MLS Listing ID SR25045051
Sold Date 04/23/25
Bedrooms 4
Full Baths 3
HOA Y/N No
Year Built 2002
Lot Size 8,411 Sqft
Property Sub-Type Single Family Residence
Property Description
This Spacious 4-Bedroom, 3-Bathroom Home Offers Approximately 2,408 Square Feet of Living Space on a Quiet Cul-de-sac. Built in 2002, the Property Features an Open Floor Plan with a Spacious Kitchen, Center Island, Tile Countertops, & Oak Cabinets. The Kitchen Includes a Dining Area, while the Home also Offers a Formal Living Room & a Spacious Family Room—Perfect for Entertaining. Upstairs, the Master Bedroom Boasts a Large Walk-In Closet, Dual Sinks, a Separate Shower & Jacuzzi Tub, & Stunning Valley Views from a Private Balcony. The Three Additional Bedrooms are Generously Sized with Large Closets. While the Home Needs TLC, it Presents an Excellent Opportunity for Customization. The Backyard is Spacious, Ideal for Gatherings or Outdoor Activities. Conveniently Located near Highland High School & The IDEA Academy at Cottonwood.
Location
State CA
County Los Angeles
Area Plm - Palmdale
Zoning LCA22*
Interior
Interior Features All Bedrooms Up, Primary Suite, Walk-In Closet(s)
Heating Central
Cooling Central Air
Fireplaces Type Family Room
Fireplace Yes
Laundry Inside, Laundry Room
Exterior
Garage Spaces 3.0
Garage Description 3.0
Pool None
Community Features Curbs, Street Lights, Sidewalks
View Y/N No
View None
Attached Garage Yes
Total Parking Spaces 3
Private Pool No
Building
Lot Description Back Yard, Cul-De-Sac, Front Yard
Story 2
Entry Level Two
Sewer Public Sewer
Water Public
Level or Stories Two
New Construction No
Schools
School District Antelope Valley Union
Others
Senior Community No
Tax ID 3003087044
Acceptable Financing Cash, Conventional, FHA, VA Loan
Listing Terms Cash, Conventional, FHA, VA Loan
Financing FHA
Special Listing Condition Standard
Read Less

Bought with Maricela Alvarado • JohnHart Real Estate




