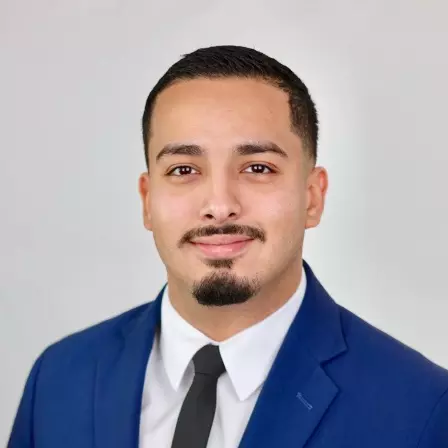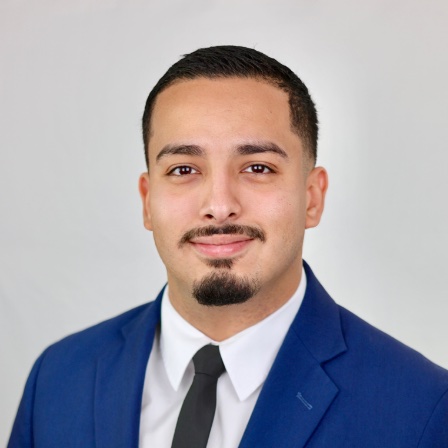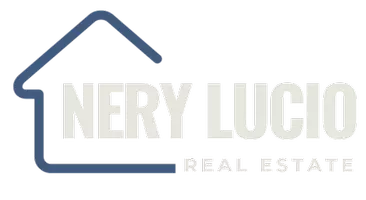875 San Simeon RD Arcadia, CA 91007

Open House
Sat Oct 25, 2:00pm - 4:00pm
Sat Nov 01, 2:00pm - 4:00pm
UPDATED:
Key Details
Property Type Single Family Home
Sub Type Single Family Residence
Listing Status Active
Purchase Type For Sale
Square Footage 5,185 sqft
Price per Sqft $846
MLS Listing ID P1-24454
Bedrooms 6
Full Baths 5
Construction Status Updated/Remodeled,Turnkey
HOA Y/N No
Year Built 1940
Lot Size 0.403 Acres
Property Sub-Type Single Family Residence
Property Description
Location
State CA
County Los Angeles
Area 605 - Arcadia
Rooms
Other Rooms Cabana
Basement Finished
Interior
Interior Features Breakfast Bar, Built-in Features, Breakfast Area, High Ceilings, In-Law Floorplan, Open Floorplan, Quartz Counters, Recessed Lighting, Storage, Unfurnished, Bedroom on Main Level, Entrance Foyer, French Door(s)/Atrium Door(s), Multiple Primary Suites, Primary Suite, Wine Cellar, Walk-In Closet(s)
Heating Central, Fireplace(s)
Cooling Central Air
Flooring Tile, Wood
Fireplaces Type Electric, Family Room, Living Room
Fireplace Yes
Appliance Convection Oven, Dishwasher, Gas Range, Ice Maker, Microwave, Refrigerator, Range Hood, Tankless Water Heater, Vented Exhaust Fan, Water To Refrigerator
Laundry Gas Dryer Hookup, Inside, Laundry Room
Exterior
Parking Features Driveway, Garage
Garage Spaces 2.0
Garage Description 2.0
Fence Block, Wood
Pool In Ground
Community Features Foothills, Sidewalks, Urban
Utilities Available Electricity Connected, Natural Gas Connected, Sewer Connected, Water Connected
View Y/N No
View None
Roof Type Tile
Porch Covered, Open, Patio
Total Parking Spaces 2
Private Pool Yes
Building
Lot Description 0-1 Unit/Acre, Back Yard, Front Yard, Lawn
Dwelling Type House
Faces West
Story Two
Entry Level Two
Foundation Raised, Slab
Sewer Public Sewer
Water Public
Architectural Style Cape Cod
Level or Stories Two
Additional Building Cabana
New Construction Yes
Construction Status Updated/Remodeled,Turnkey
Others
Senior Community No
Tax ID 5776027011
Security Features Carbon Monoxide Detector(s),Smoke Detector(s)
Acceptable Financing Cash to New Loan
Listing Terms Cash to New Loan
Special Listing Condition Standard

GET MORE INFORMATION





