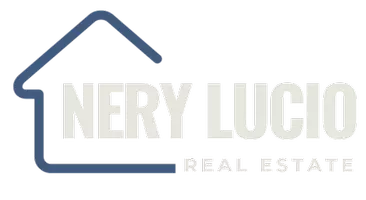1421 E Turin AVE Anaheim, CA 92805
UPDATED:
Key Details
Property Type Single Family Home
Sub Type Single Family Residence
Listing Status Active
Purchase Type For Sale
Square Footage 1,551 sqft
Price per Sqft $611
MLS Listing ID OC25150891
Bedrooms 3
Full Baths 2
Construction Status Updated/Remodeled,Turnkey
HOA Y/N No
Year Built 1958
Lot Size 6,555 Sqft
Property Sub-Type Single Family Residence
Property Description
This is the one you've been waiting for! This beautifully renovated single-family home in Anaheim has been redone top to bottom—new kitchen, new bathroom, new flooring, new paint inside and out, new windows, plumbing, HVAC, cabinets, countertops, new range hood and artifical grass in front and back yard. The shower area's been fully waterproofed, and everything has been tastefully finished with clean, modern touches.
There's a cozy fireplace in the living room, and the layout flows perfectly for families or entertaining. Sitting on a 6,500+ sqft lot, you've got a huge front and backyard—plenty of space to garden, BBQ, or even explore ADU potential.
Located just around the corner from Boysen Park, and only 10 minutes to Disneyland and Angel Stadium, this spot is hard to beat. Homes like this—fully redone and move-in ready in a central Anaheim location—don't come up often.
Location
State CA
County Orange
Area 61 - N Of Gar Grv, S Of Ball, E Of Knott, W Of Dal
Rooms
Main Level Bedrooms 3
Interior
Interior Features Breakfast Bar, Balcony, Dry Bar, Separate/Formal Dining Room, Granite Counters, Open Floorplan, Recessed Lighting, Sunken Living Room, Track Lighting, All Bedrooms Down, Bedroom on Main Level, Main Level Primary, Primary Suite, Wine Cellar
Heating Central, Natural Gas
Cooling Central Air, Electric, Gas, High Efficiency, Whole House Fan
Flooring Vinyl
Fireplaces Type Decorative, Family Room, Gas
Fireplace Yes
Appliance Built-In Range, Convection Oven, Dishwasher, Electric Range, Free-Standing Range, Gas Cooktop, Gas Oven, Gas Range, Gas Water Heater, Range Hood, Trash Compactor, Water To Refrigerator, Water Heater
Laundry Washer Hookup, Gas Dryer Hookup, Inside, In Garage
Exterior
Parking Features Concrete, Door-Multi, Driveway Up Slope From Street, Garage, Garage Door Opener, On Site, Private, One Space, Garage Faces Side
Garage Spaces 2.0
Garage Description 2.0
Pool None
Community Features Street Lights, Sidewalks, Park
Utilities Available Cable Available, Electricity Available, Electricity Connected, Natural Gas Available, Natural Gas Connected, Sewer Available, Sewer Connected, Water Available, Water Connected
View Y/N No
View None
Accessibility Parking, Accessible Doors, Accessible Hallway(s)
Porch Open, Patio, Wood
Total Parking Spaces 2
Private Pool No
Building
Lot Description 2-5 Units/Acre, Back Yard, Front Yard, Landscaped, Near Park, Yard
Dwelling Type House
Story 1
Entry Level One
Foundation Raised, Slab
Sewer Public Sewer
Water Public
Architectural Style Contemporary, Modern
Level or Stories One
New Construction No
Construction Status Updated/Remodeled,Turnkey
Schools
High Schools Katella
School District Anaheim Union High
Others
Senior Community No
Tax ID 23408218
Security Features Carbon Monoxide Detector(s),Fire Detection System,Smoke Detector(s)
Acceptable Financing Cash, Conventional, FHA 203(b), FHA 203(k), FHA, Fannie Mae, Freddie Mac
Listing Terms Cash, Conventional, FHA 203(b), FHA 203(k), FHA, Fannie Mae, Freddie Mac
Special Listing Condition Standard





