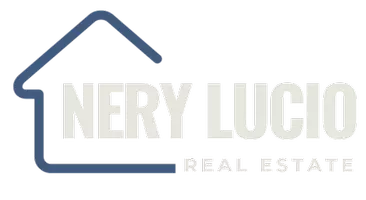7924 Oso AVE Winnetka, CA 91306
UPDATED:
Key Details
Property Type Single Family Home
Sub Type Single Family Residence
Listing Status Active
Purchase Type For Sale
Square Footage 1,676 sqft
Price per Sqft $566
MLS Listing ID SR25120311
Bedrooms 4
Full Baths 2
Construction Status Updated/Remodeled,Turnkey
HOA Y/N No
Year Built 1976
Lot Size 5,105 Sqft
Property Sub-Type Single Family Residence
Property Description
Step inside to an open-concept great room flooded with natural light, where the living, dining, and kitchen areas flow seamlessly together—perfect for entertaining and everyday living. The space is extremely light and bright, with modern fixtures and finishes throughout. Luxury vinyl plank flooring runs throughout the home, complementing the sleek new kitchen with contemporary cabinetry and countertops. Both bathrooms have been completely renovated with stylish tile work and modern design.
Additional upgrades include fresh interior and exterior paint, all new dual-pane windows and doors—including a bold new front door—and a newly poured driveway. The front and back yards have been professionally landscaped to create a private and low-maintenance outdoor oasis.
This turnkey property offers the perfect blend of thoughtful design, quality craftsmanship, and a prime location—an exceptional opportunity for today's buyer.
Location
State CA
County Los Angeles
Area Win - Winnetka
Zoning LAR1
Rooms
Main Level Bedrooms 4
Interior
Interior Features Crown Molding, Separate/Formal Dining Room, Eat-in Kitchen, High Ceilings, Quartz Counters, Recessed Lighting, All Bedrooms Down, Bedroom on Main Level, Main Level Primary, Primary Suite
Heating Central
Cooling Central Air, ENERGY STAR Qualified Equipment
Flooring Vinyl
Fireplaces Type None
Fireplace No
Appliance Gas Cooktop, Disposal, Gas Oven, Gas Range
Laundry Washer Hookup, Electric Dryer Hookup, Gas Dryer Hookup, Inside, In Garage
Exterior
Parking Features Assigned, Concrete, Covered, Door-Multi, Garage Faces Front, Garage, Paved, Private, One Space, Side By Side
Garage Spaces 2.0
Garage Description 2.0
Fence Block, Masonry, Privacy
Pool None
Community Features Sidewalks
Utilities Available Cable Connected, Electricity Connected, Natural Gas Connected, Phone Connected, Sewer Connected, Water Connected
View Y/N No
View None
Roof Type Shingle
Accessibility None
Porch Rear Porch, Concrete, Covered, Patio
Attached Garage Yes
Total Parking Spaces 4
Private Pool No
Building
Lot Description Back Yard, Corner Lot, Front Yard, Landscaped, Level, Sprinkler System
Dwelling Type House
Faces West
Story 1
Entry Level One
Foundation Slab
Sewer Public Sewer
Water Public
Architectural Style Contemporary, Custom
Level or Stories One
New Construction No
Construction Status Updated/Remodeled,Turnkey
Schools
Elementary Schools Winnetka
School District Los Angeles Unified
Others
Senior Community No
Tax ID 2107011042
Acceptable Financing Cash, Cash to Existing Loan, Cash to New Loan, Conventional, Contract, FHA, Fannie Mae, Freddie Mac, Submit
Listing Terms Cash, Cash to Existing Loan, Cash to New Loan, Conventional, Contract, FHA, Fannie Mae, Freddie Mac, Submit
Special Listing Condition Standard





