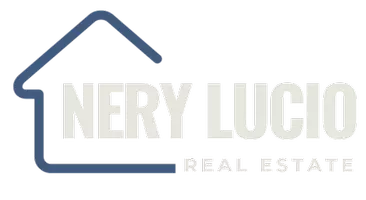8 Marston LN Ladera Ranch, CA 92694
OPEN HOUSE
Sat Jun 07, 1:00pm - 4:00pm
Sun Jun 08, 1:00pm - 4:00pm
UPDATED:
Key Details
Property Type Single Family Home
Sub Type Single Family Residence
Listing Status Active
Purchase Type For Sale
Square Footage 2,192 sqft
Price per Sqft $707
Subdivision Sylvan Oaks (Sylv)
MLS Listing ID OC25126097
Bedrooms 4
Full Baths 2
Half Baths 1
Condo Fees $207
HOA Fees $207/mo
HOA Y/N Yes
Year Built 2002
Lot Size 3,332 Sqft
Property Sub-Type Single Family Residence
Property Description
Welcome to your dream family home in the heart of Ladera Ranch! This beautifully maintained 4-bedroom, 2.5-bath single-family residence is the perfect blend of comfort, style, and location—nestled on a quiet, non-through street in one of Orange County's most desirable, family-oriented communities.
Property Highlights:
4 Spacious Bedrooms – Room for the whole family plus space for guests or a home office.
Thoughtfully Designed Layout – Open-concept kitchen flows into a bright and airy great room, ideal for entertaining. The primary suite offers a relaxing retreat with a spa-inspired bathroom and a walk-in closet.
Outdoor Living – Enjoy a built-in BBQ and custom fireplace, creating the ultimate outdoor space for weekend gatherings or peaceful evenings at home.
Upgraded & Efficient – Owned solar panels, a full PEX repipe, and a partially finished attic with ladder access and wood flooring add value and convenience.
Location & Lifestyle:
Walk to School – Just a short stroll to Ladera Ranch Elementary, Ladera Ranch Middle School, Chaparral, and Pacific Preschool—no stressf0ul morning commutes!
Resort-Style Amenities – Enjoy easy access to parks, trails, playgrounds, and two year-round heated clubhouse pools just steps away.
Community Events Galore – Walk to Founders Park, Sunday Farmers Market, 4th of July fireworks, and Concerts in the Park.
Tight-Knit Neighborhood Vibes – Known for its block parties, movies in the park, and a true sense of small-town charm.
Located within an award-winning school district and surrounded by the vibrant, amenity-rich lifestyle that Ladera Ranch is known for, this home offers the perfect setting for families who value education, community, and quality of life.
Location
State CA
County Orange
Area Ld - Ladera Ranch
Interior
Interior Features Breakfast Bar, Block Walls, Ceiling Fan(s), Separate/Formal Dining Room, Granite Counters, Open Floorplan, Pantry, Recessed Lighting, All Bedrooms Up, Primary Suite, Walk-In Closet(s)
Heating Forced Air
Cooling Central Air
Flooring Wood
Fireplaces Type Family Room, Gas, Outside
Fireplace Yes
Appliance Barbecue, Convection Oven, Dishwasher, Gas Cooktop, Gas Oven, Gas Range, Gas Water Heater, Water To Refrigerator, Water Heater
Laundry Electric Dryer Hookup, Gas Dryer Hookup, Inside, Laundry Room, Upper Level
Exterior
Exterior Feature Barbecue, Rain Gutters
Parking Features Concrete, Direct Access, Garage Faces Front, Garage, Garage Door Opener
Garage Spaces 2.0
Garage Description 2.0
Fence Block
Pool Association
Community Features Curbs, Dog Park, Gutter(s), Park, Street Lights, Suburban, Sidewalks
Utilities Available Cable Connected, Electricity Connected, Natural Gas Connected, Phone Connected, Sewer Connected, Water Connected
Amenities Available Clubhouse, Sport Court, Dog Park, Meeting Room, Meeting/Banquet/Party Room, Barbecue, Picnic Area, Playground, Pickleball, Pool, Spa/Hot Tub, Tennis Court(s), Trail(s)
View Y/N No
View None
Roof Type Composition
Porch Front Porch, Patio
Attached Garage Yes
Total Parking Spaces 2
Private Pool No
Building
Lot Description Back Yard, Close to Clubhouse, Sprinklers In Rear, Sprinklers In Front, Landscaped
Dwelling Type House
Story 2
Entry Level Two
Foundation Slab
Sewer Public Sewer
Water Public
Architectural Style Traditional
Level or Stories Two
New Construction No
Schools
Elementary Schools Ladera Ranch
Middle Schools Ladera Ranch
High Schools San Juan Hills
School District Capistrano Unified
Others
HOA Name LRMAC
Senior Community No
Tax ID 75964104
Security Features Carbon Monoxide Detector(s),Smoke Detector(s)
Acceptable Financing Cash to New Loan
Listing Terms Cash to New Loan
Special Listing Condition Standard





