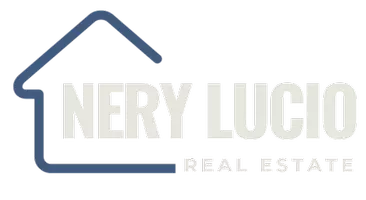1224 Hager LN Buellton, CA 93427
OPEN HOUSE
Sun Jun 08, 1:00pm - 3:30pm
Sun Jun 08, 1:30pm - 3:30pm
UPDATED:
Key Details
Property Type Single Family Home
Sub Type Single Family Residence
Listing Status Active
Purchase Type For Sale
Square Footage 3,400 sqft
Price per Sqft $613
MLS Listing ID SW25105312
Bedrooms 3
Full Baths 2
Three Quarter Bath 1
Condo Fees $175
HOA Fees $175/mo
HOA Y/N Yes
Year Built 2020
Lot Size 1.000 Acres
Property Sub-Type Single Family Residence
Property Description
Spanning approximately 3,400 square feet, the residence features 10-foot ceilings and abundant natural light throughout a flowing, open-concept layout. Designed for both entertaining and everyday living, the spacious great room connects seamlessly to a chef's kitchen equipped with quartz countertops, Bertazzoni appliances, custom soft-close cabinetry, and a walk-in pantry.
The primary suite offers a peaceful sanctuary with generous proportions, a spa-inspired bathroom featuring dual vanities, an oversized soaking tub, shower, and a large walk-in closet. Two guest bedrooms, a dedicated home office, a media/bonus room, and 2.5 bathrooms complete the flexible floor plan.
Energy-efficient and thoughtfully upgraded, the home includes owned solar with a backup battery, tankless hot water, a whole-house water filtration system, and a security system.
Step outside into a beautifully designed, drought-tolerant backyard oasis where meandering paths, tranquil seating areas, and a fountain invite quiet reflection or outdoor gatherings. Best of all, the backyard offers picturesque views and remarkably quiet—an unexpected and rare quality for the area.
Ideally located just minutes from downtown Buellton and the celebrated wine country of the Santa Ynez Valley, 1224 Hager Lane is a rare opportunity to own a private, move-in-ready estate in a premier setting.
Location
State CA
County Santa Barbara
Area Buel - Buellton
Rooms
Main Level Bedrooms 3
Interior
Interior Features All Bedrooms Down, Bedroom on Main Level, Main Level Primary
Heating Forced Air
Cooling Central Air
Fireplaces Type Family Room
Fireplace Yes
Appliance Dishwasher, Disposal, Refrigerator, Water Softener
Laundry Laundry Room
Exterior
Parking Features Garage
Garage Spaces 3.0
Carport Spaces 3
Garage Description 3.0
Fence See Remarks
Pool None
Community Features Sidewalks
Amenities Available Other
View Y/N Yes
View Hills, Mountain(s)
Roof Type Clay,Tile
Attached Garage Yes
Total Parking Spaces 6
Private Pool No
Building
Lot Description 0-1 Unit/Acre, Level, Paved, Sprinkler System, Yard
Dwelling Type House
Story 1
Entry Level One
Foundation Slab
Sewer Septic Type Unknown
Water Shared Well
Architectural Style Patio Home
Level or Stories One
New Construction No
Schools
School District Other
Others
HOA Name Hager Lane HOA
Senior Community No
Tax ID 099600047
Security Features Security System
Acceptable Financing Cash, Cash to New Loan, Submit
Listing Terms Cash, Cash to New Loan, Submit
Special Listing Condition Standard
Virtual Tour https://www.wellcomemat.com/video/589ra55c26fb1m513/SW25105312/





